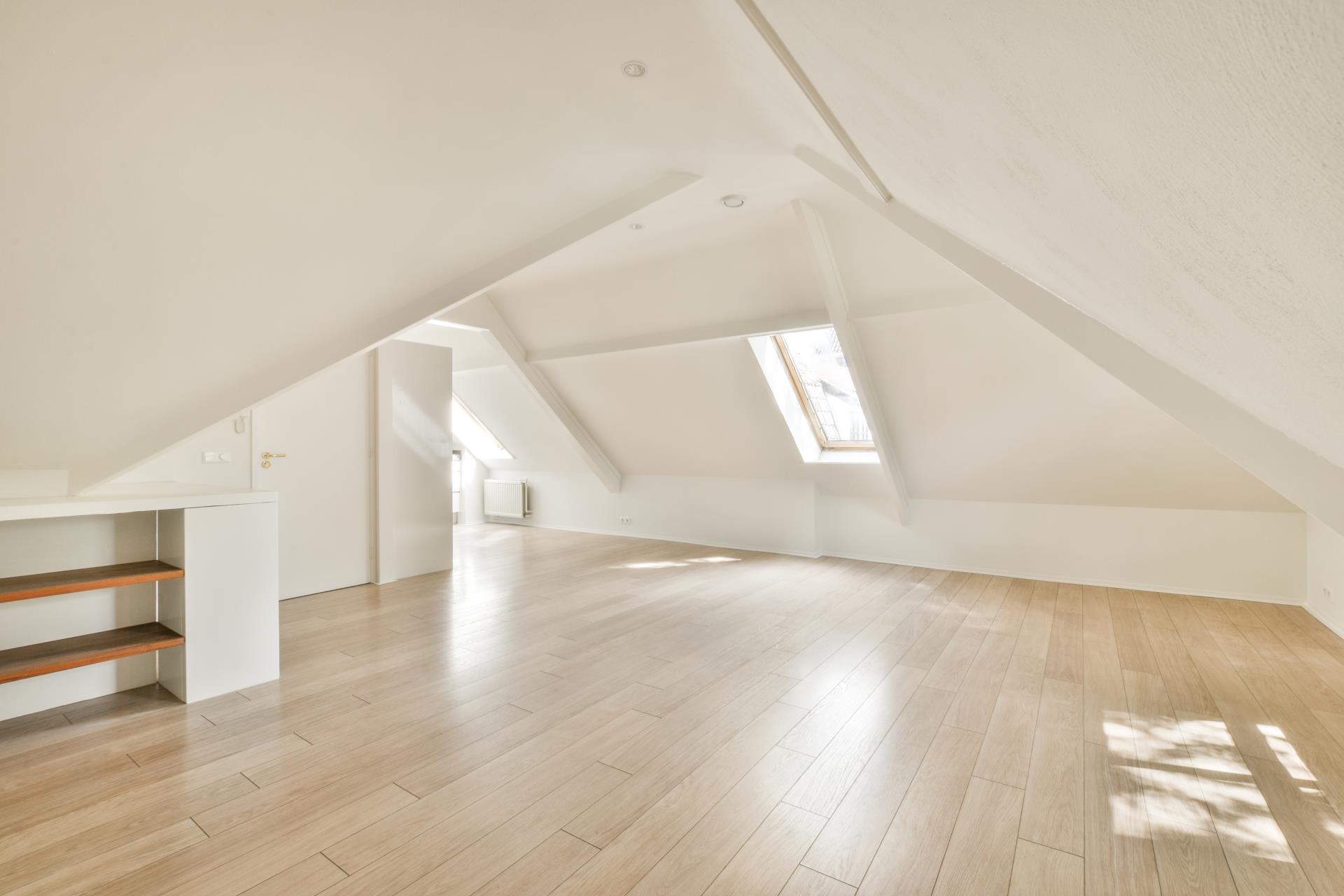Profix projects are based in York and specialize in loft conversions throughout York and surrounding area, we offer a free consultation and free loft design, homeowners can choose from various types, including Dormer, Hip-to-Gable, and Velux conversions, each offering unique advantages in design possibilities, we undertake every loft conversion from plans to completion.
Profix projects will listen to your needs and design the layout of your loft conversion to maximize space and functionality, considering factors such as the placement of windows, stairs, and any specific requirements you have.
Loft conversions represent a practical and cost-effective solution for York homeowners seeking to optimise their living space and enhance the value of their home, providing you with a valuable additional space while adding value and appeal. With careful planning and expert execution, a loft conversion can transform your York home, you can embark on your loft conversion journey with Profix Projects with confidence, we will unlock the full potential of your attic space and you can enjoy the benefits for years to come.
To see how we can help call 01904 826386 or fill in our contact form and let us give you a call back.

If you are thinking of converting your loft and are not sure where to start, be sure to contact us and speak to one of our experts. Throughout the conversion we will update you on progress of the project at all times.
